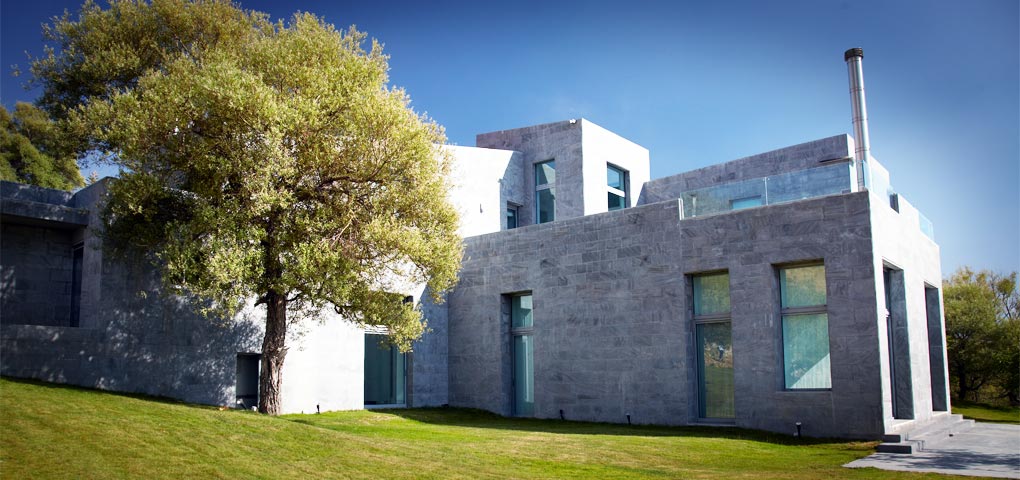
Marco 3
Our contact details
WE CAN ARRANGE VISITS QUICKLY IN LEBANON
Tel: (+34) 952 852 222
Fax: (+34) 952 836 223
mairena@mairena.com
Tel: (+34) 952 852 222
Fax: (+34) 952 836 223
mairena@mairena.com
Ask us for information
Luxury Villa | Qanat Bakish | Modern villa for sale in Qanat Bakish, Mount Lebanon
The Villa Qanat Bakish is a contemporary three-story villa in the mountain region of Lebanon.The Mount Lebanon region is an outdoor adventure lover's paradise. With high, snow capped mountains running north to south through the center of the country, this region offers a rocky, rugged terrain that is perfect for a variety of outdoor sports and adventure activities.
The old village of Qanat Bakish is worth visiting as it is one of the best preserved towns in Lebanon. Its ski resort is well known for the quality of its snow and it is visited by skiers of all levels who enjoy the non-crowded slopes as it is the case with most of the other resorts. The first ski lift was built in 1967, and since then the resort has been developing to host more skiers, especially with the opening of a new road between Faqra resort and Qanat Bakish.
Villa Qanat Bakish is only 300 meters away from the famous largest illuminated cross situated on the Hill Canabakich (Mount Lebanon).
Located close to the famous ski resort of Qanat Bakish, this residence stands out in terms of design. Built in 2010, it is the only such modern building in the area, as opposed to the traditional designs surrounding it.
High glass windows allow as much light as possible into the house. The Villa is situated on the large plot of 6120 sq.m. and occupies 1000 sq.m. Is built on three levels and consists of 7 large bedrooms with en suite bathrooms, 2 guest toilets.
The interior design is a continuation of the exterior. All finishes are in neutral tones indicating luxury and simplicity. Modern stylish staircase runs through the all levels of the house with one piece of glass for structural support and treads made of dark solid wood with stainless steel bolts and acoustic isolation.
Spacious lounge with double height ceilings has as a compliment massive contemporary fire place; open dining area leads to the kitchen.
Spacious modern kitchen is fully occupied with high quality white goods such as American style fridge-freezer, microwave, built in oven. In the middle of it there is a kitchen island with cooker, double sink , dishwasher and breakfast area. The combination of white cabinets and luxury floors gives to the kitchen very stylish contemporary look.
Additional characteristics of the property:
Wall radiators
Alarm
Generator
Swimming pool
Garage for two cars
Big garden with some fruit trees
Separate guard accommodation with kitchen.
Built area: 1000 m2
Plot: 6,120m2
Bedrooms: 7
Bathrooms: 9
Swimming pool: 20x5m
Garage: For 2 cars
PRICE: 4.800.000 Dollars




